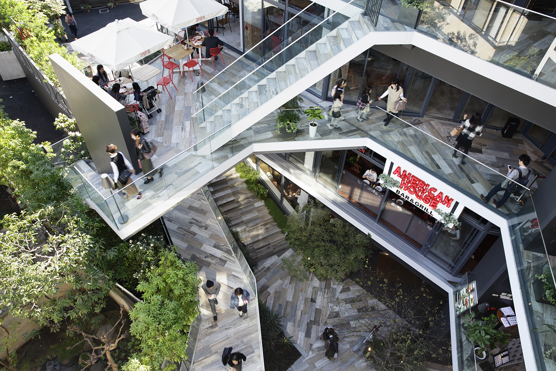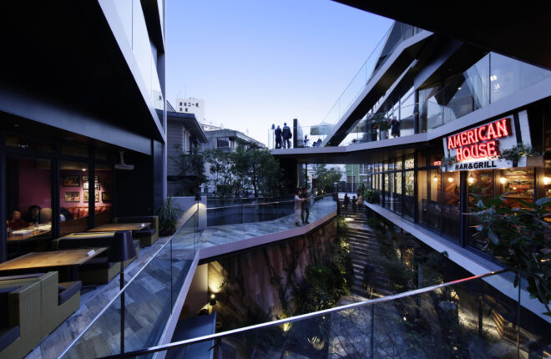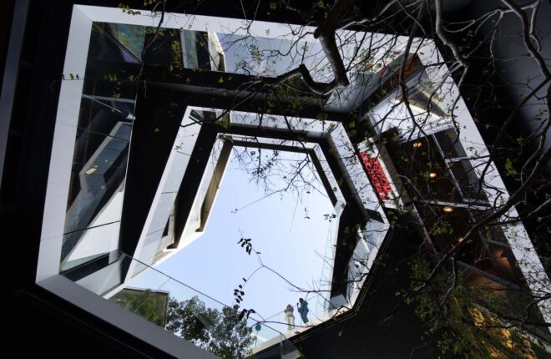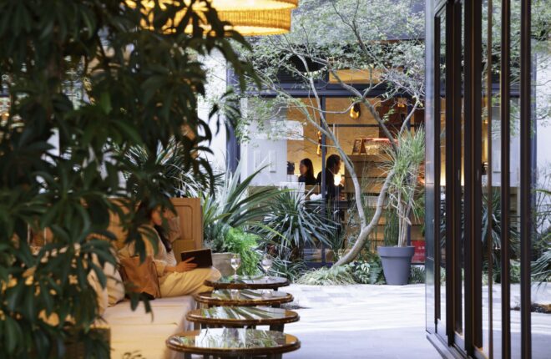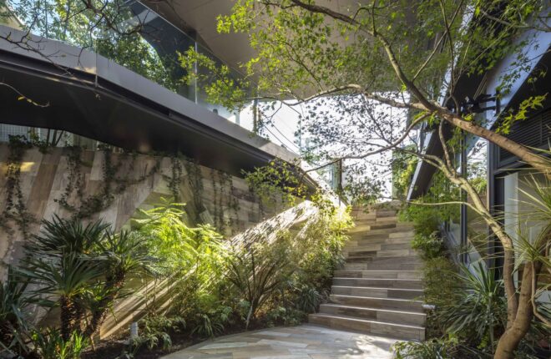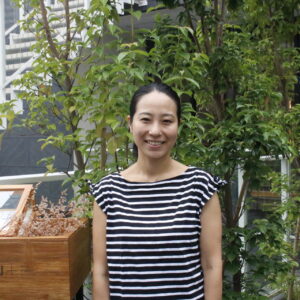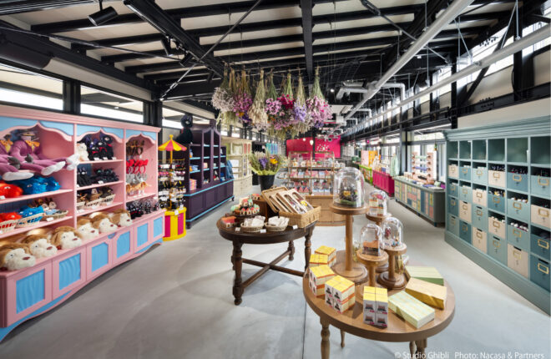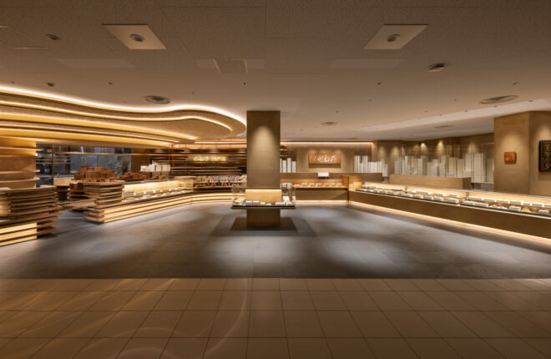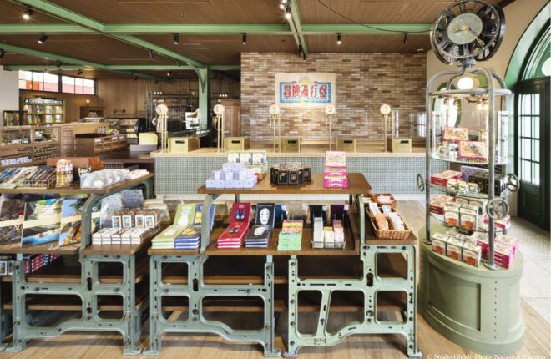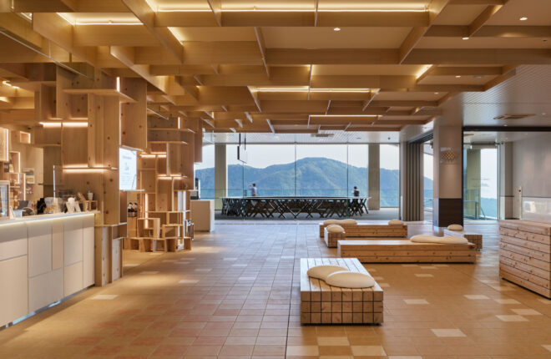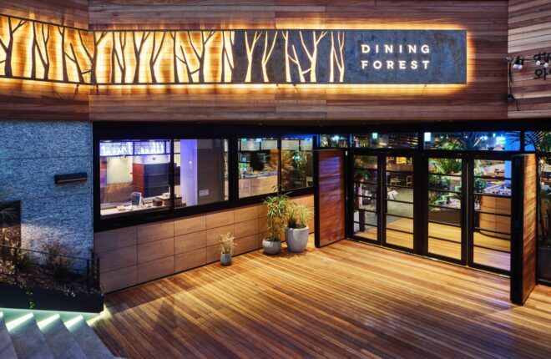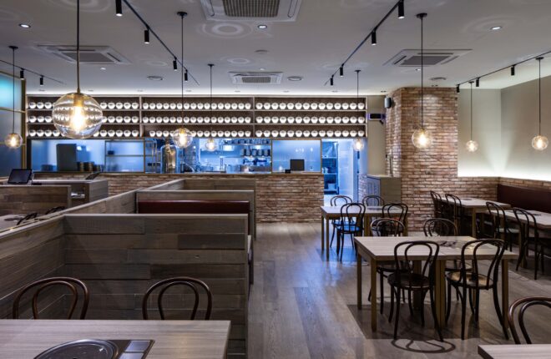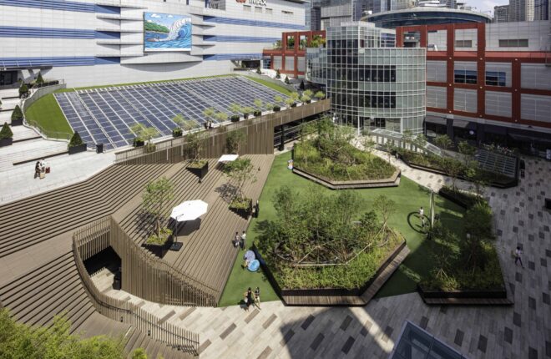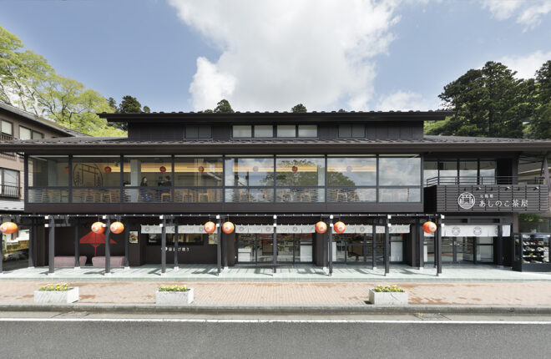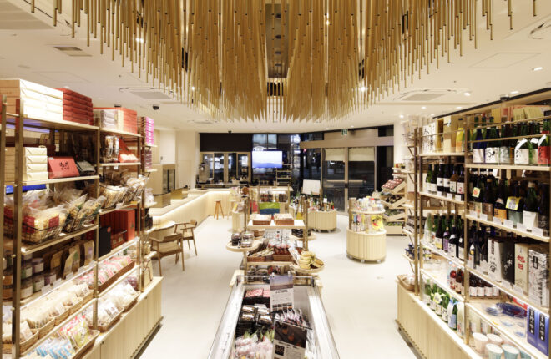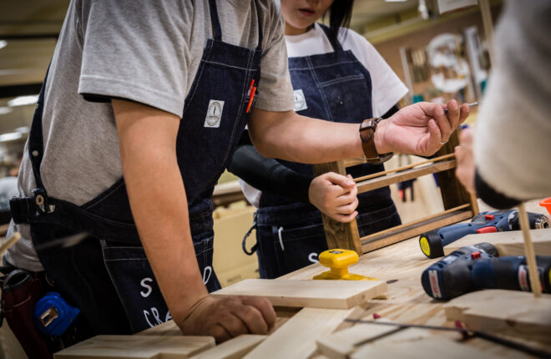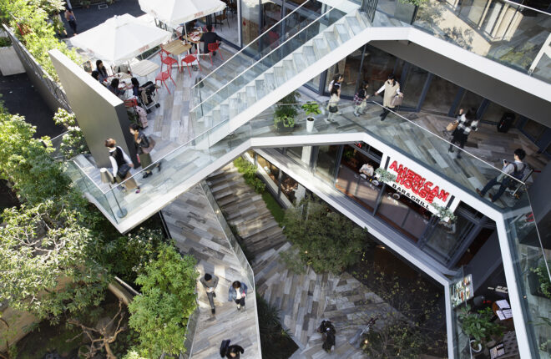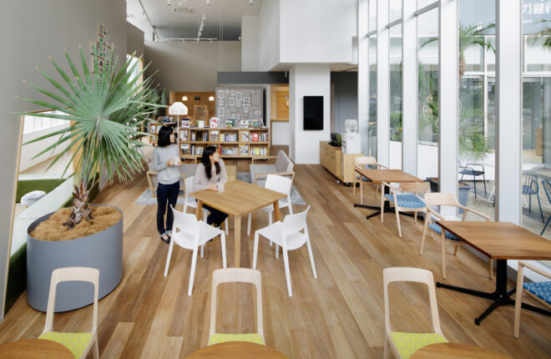原宿の裏通りから新たなにぎわいを生み出すことを試みた食の複合施設。
高低差のある二つの道をつなぐように立体的な路地を設け、中央には四層にわたる天空吹き抜けの中庭、その周りには各層ゆったりしたテラスを設置することで、囲み型の路面店のような配置に。中庭やテラスからすべての店舗が視認できる計画としています。
また、各層のテラスの平面形状をずらしながら積み重ねた幾何学的な「積層テラス」を構成し、中庭とテラスに多くの光を取り込み、より開放的な中庭空間を創造しました。その幾何学的な建物形状に調和させたランダムパターンの床や壁のタイル、テラスに植えられた豊かな樹木、セミオープンの連続サッシュなどを組み合わせ、店舗とテラスをよりシームレスにつなげ、外部の照明やサインはインテリア的にデザインすることで、店舗内部のにぎやかな空間がテラスにはみ出しているように設えます。
建築は主張せず、店舗とテラスが商業施設の表情を創出するような計画としました。
【受賞】
第9回International Design Awards Architecture/Landscape 部門 金賞
JCDデザインアワード2016 BEST 100
“CASCADE HARAJUKU” is a restaurant complex, planned to provide a new vibrancy from a backstreet of Harajuku. The layout looks like a gathering of enclosed stand-alone stores that consist of two different floor levels connected with a structural street, a patio with four-story height, and terraces set up in each floor. Guests can see every store from the pation or the terrace. We eliminated overlaps of each terrace and created geometric “layered terraces”so that the patio and terraces have more spacious feeling and sunlight.
The stores and terraces are linked seamlessly with random pattern tiles of floors and walls creating harmony with the geometric building shape. Rich plants in terraces, serial semi-open sashes, and external lightings & signs designed in interior way provide a certain effect which brings vibrant atmosphere from store inside to outside terrace area. The building does not insist but the stores and terraces create the expression of the place.
