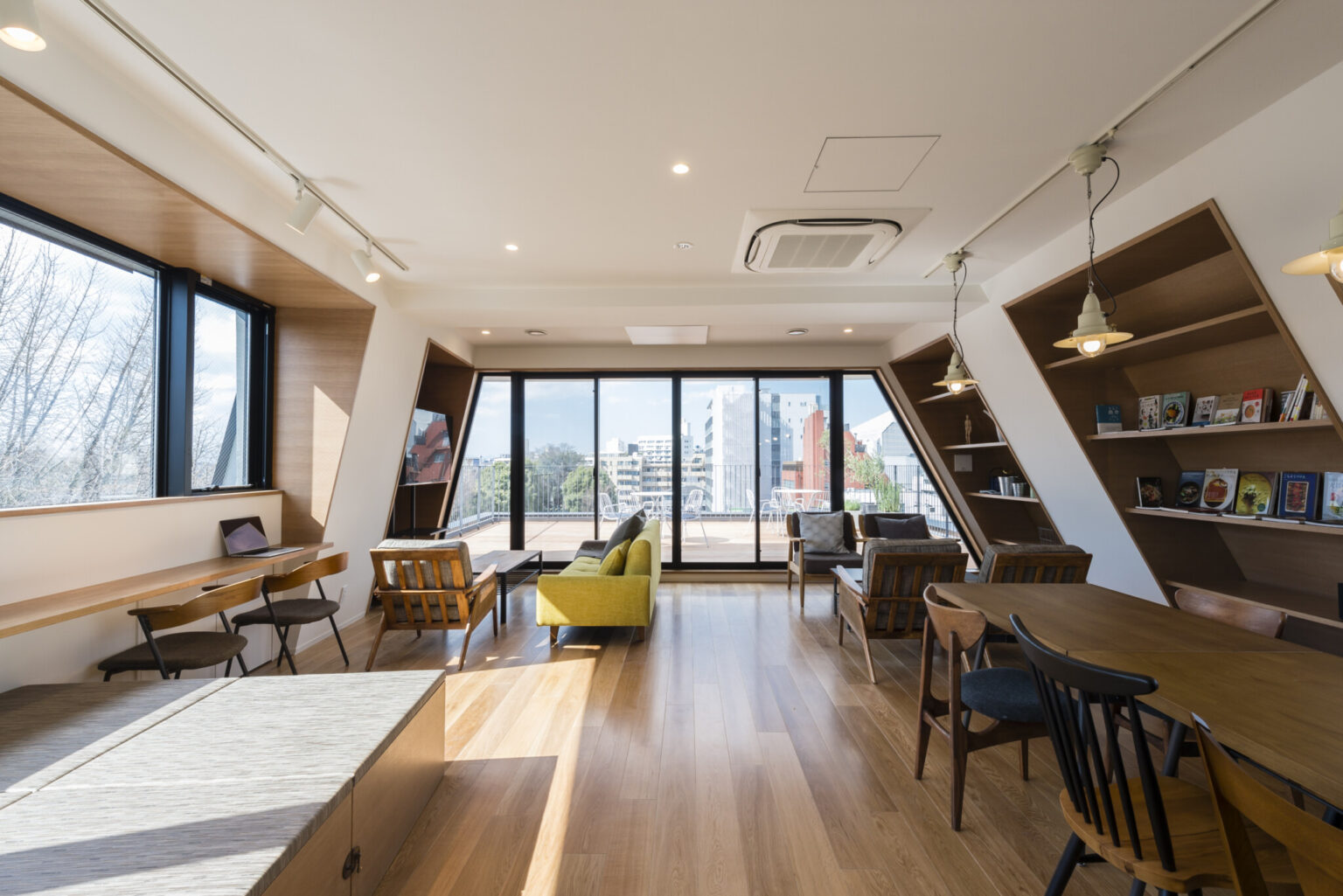「食」をテーマにした全38室の新築シェアハウス。
「PLOW & CO.」のPLOWは「耕す」、CO.は「仲間、コミュニティ」を意味し、仲間とともに豊かな暮らしを送るための場所をつくりました。
1階にはリビング感覚で使えるフレンドリーなカフェ&キッチンを併設し、最上階共用部には見晴らしの良い屋上テラスと、広々としたリビング、本格的なダイニングキッチンと調理器具を備えています。

「食」をテーマにした全38室の新築シェアハウス。
「PLOW & CO.」のPLOWは「耕す」、CO.は「仲間、コミュニティ」を意味し、仲間とともに豊かな暮らしを送るための場所をつくりました。
1階にはリビング感覚で使えるフレンドリーなカフェ&キッチンを併設し、最上階共用部には見晴らしの良い屋上テラスと、広々としたリビング、本格的なダイニングキッチンと調理器具を備えています。