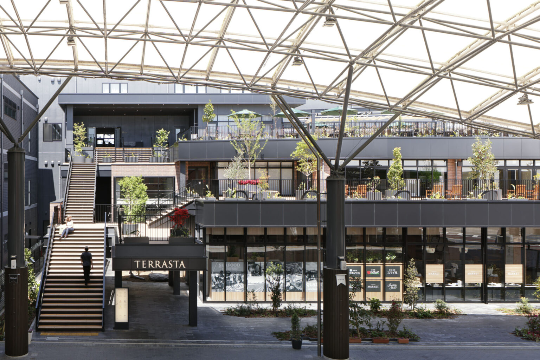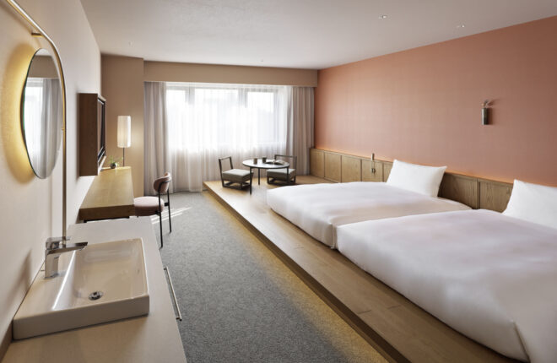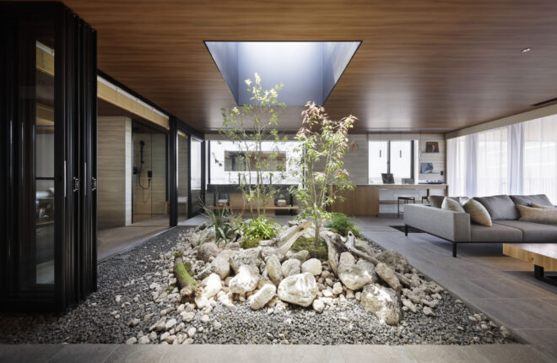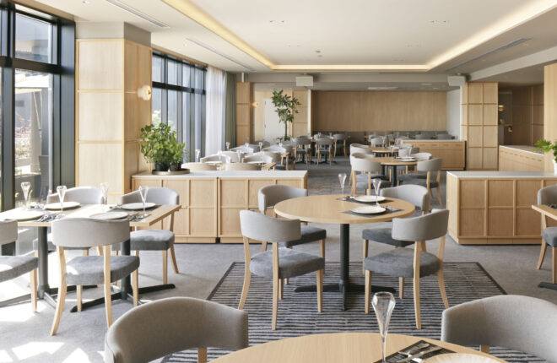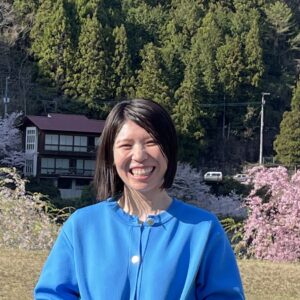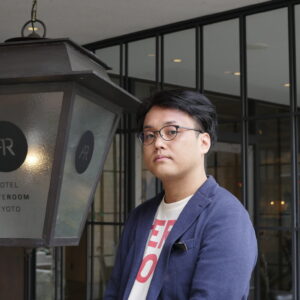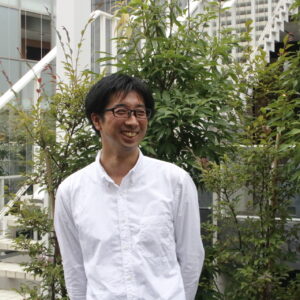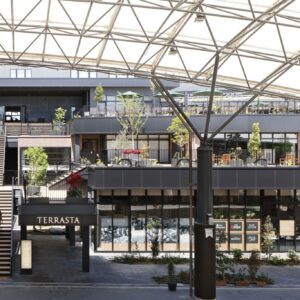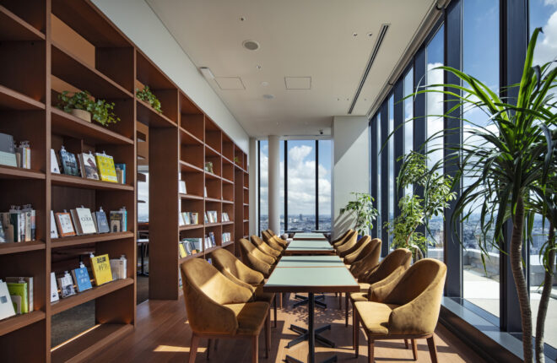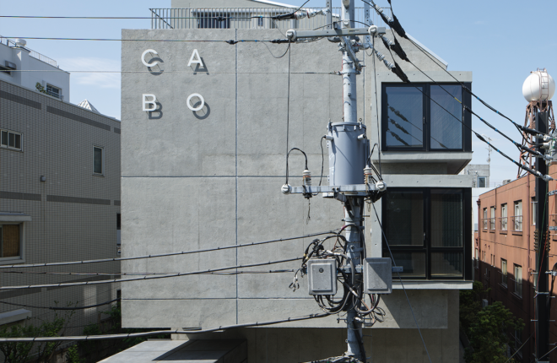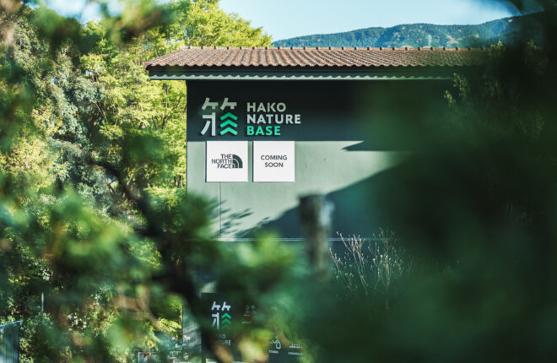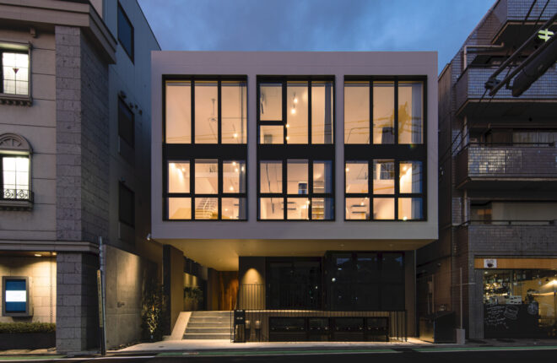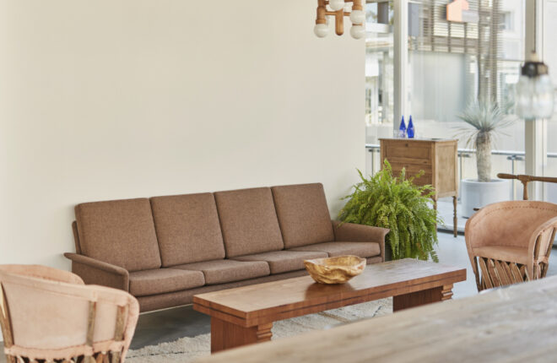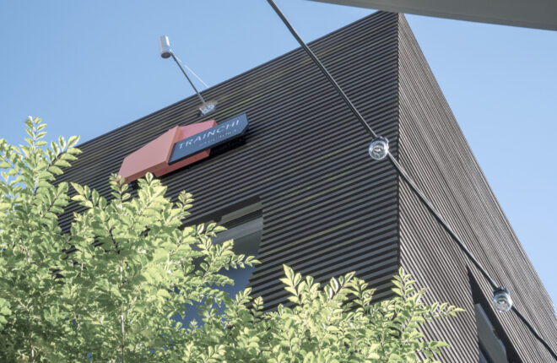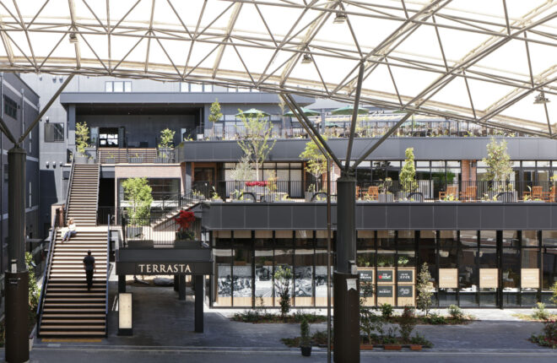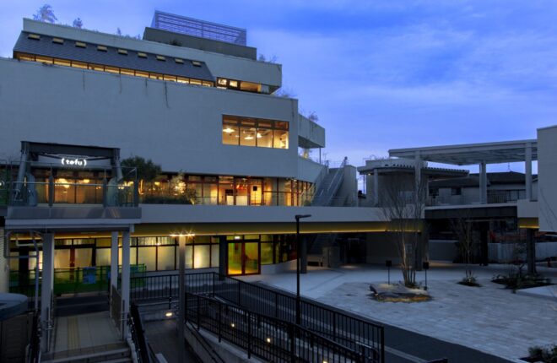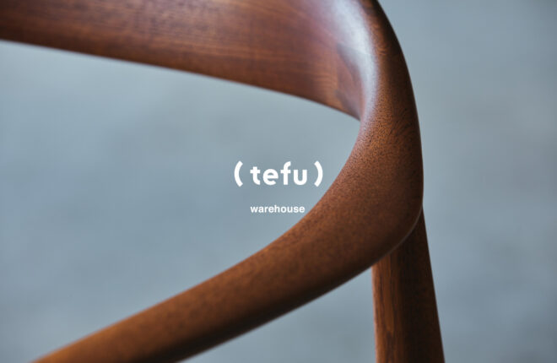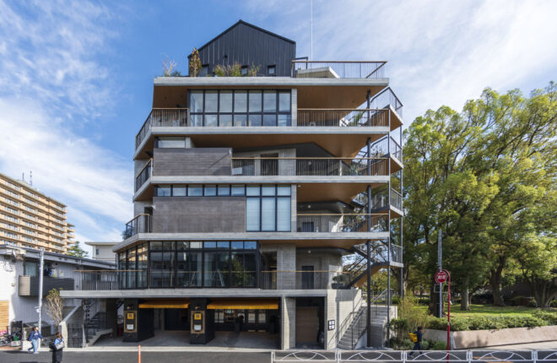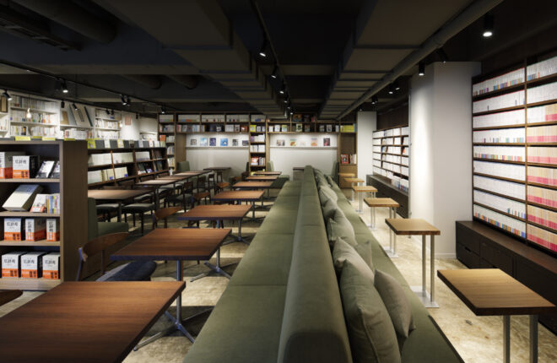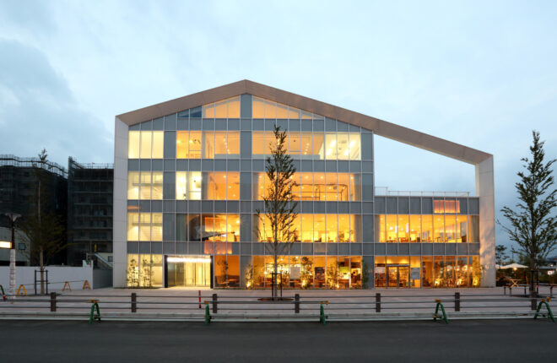A community-oriented urban development complex in Miyakonojyo-City, Miyazaki Prefecture, aimed at revitalizing the central city area and contributing as a new hub for community interactions. UDS was responsible for the overall planning and design of the entire facility, as well as the planning and interior design of "HOTEL TERRASTA," a hotel located on the 3rd to 7th floors that showcases the charm of Miyazaki City.
Engaging from the conceptualization phase to enhance the vibrancy of the central city area and create a positive cycle within the region. We planned the facility to embrace the existing richness of the community, harnessing the local assets and people, to uplift and present the area's charm in collaboration with the community.
In the hotel rooms, we have incorporated local high school students and artists with local affiliations, creating four craft rooms that integrates traditional craftsmanship and natural materials from the region. Through this collaboration, we have crafted high-quality spaces rooted in the region's identity and people.
