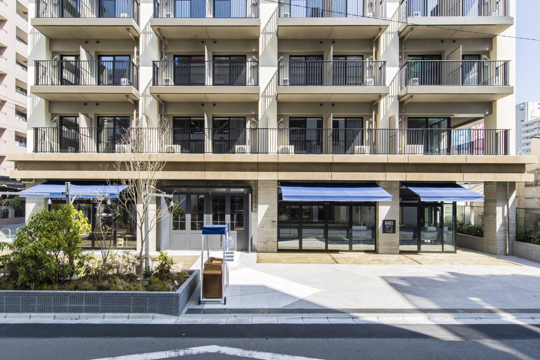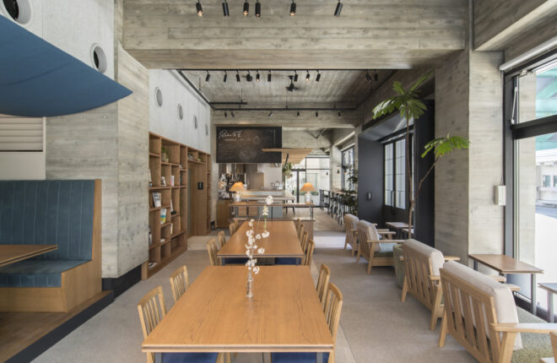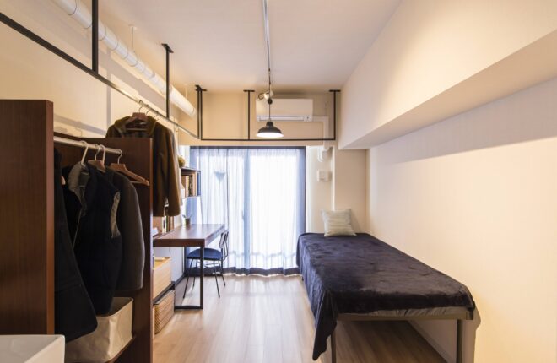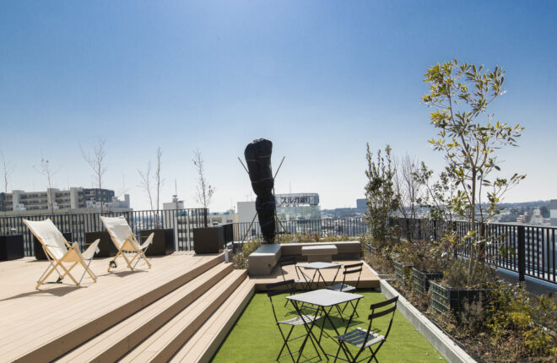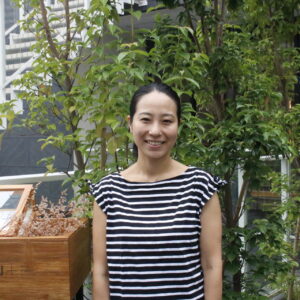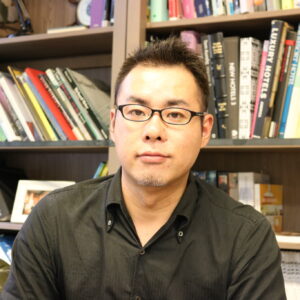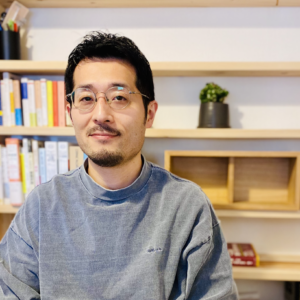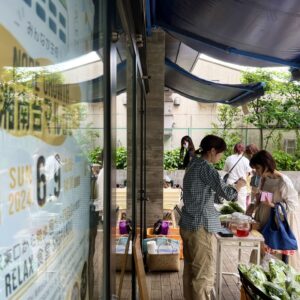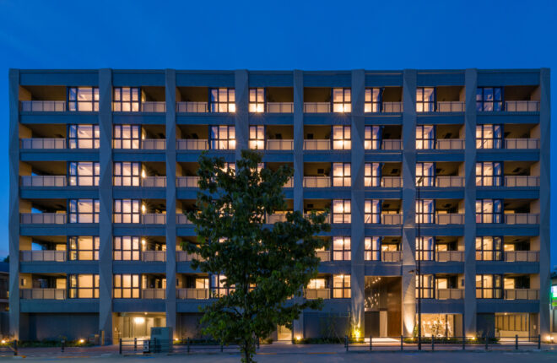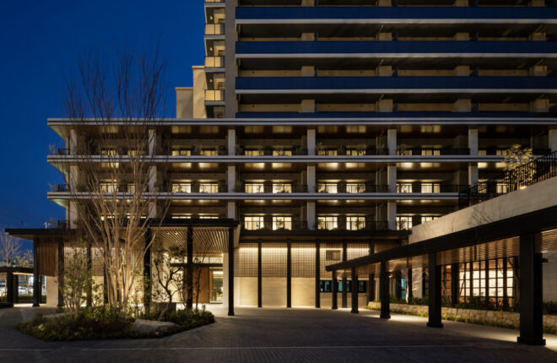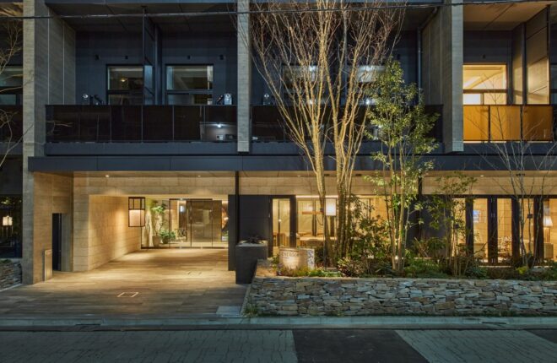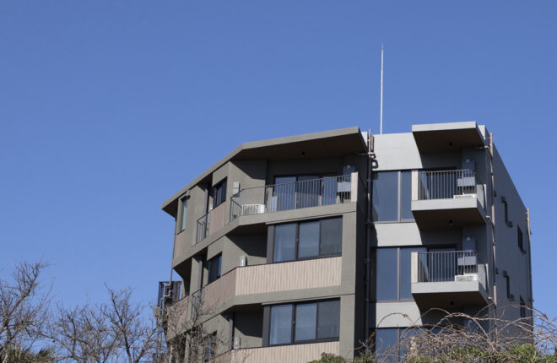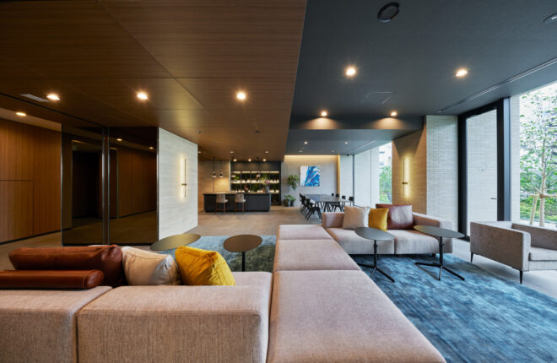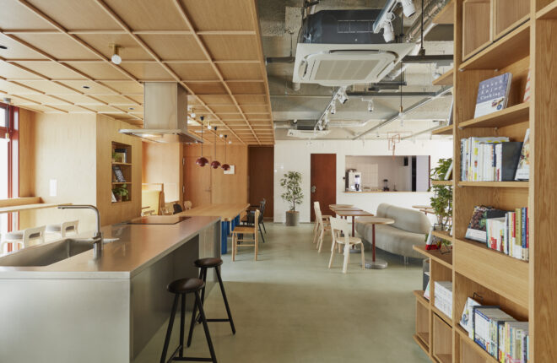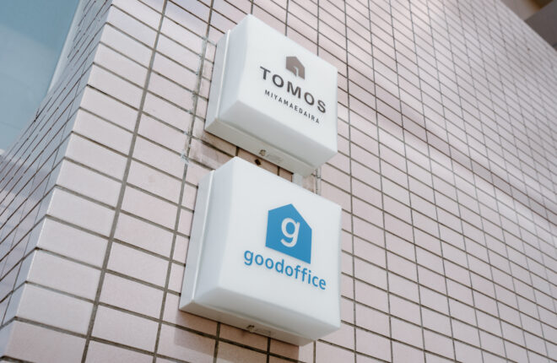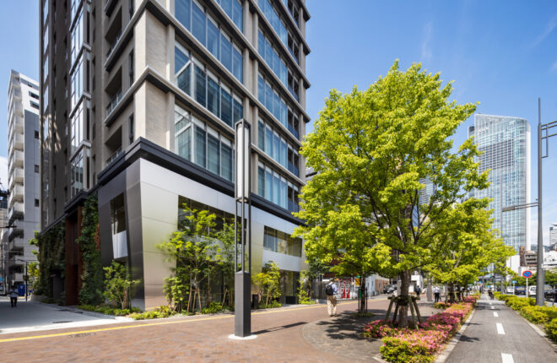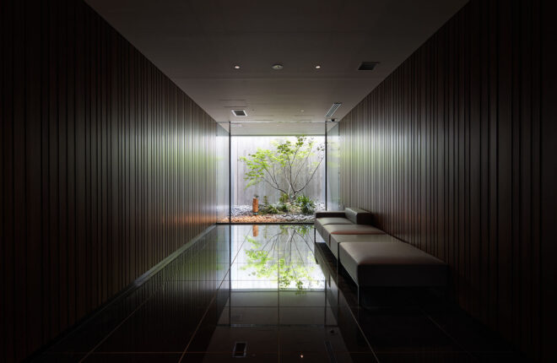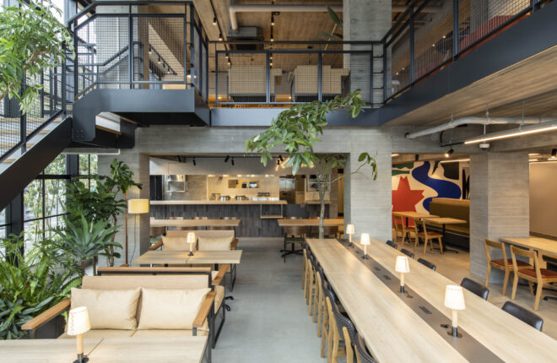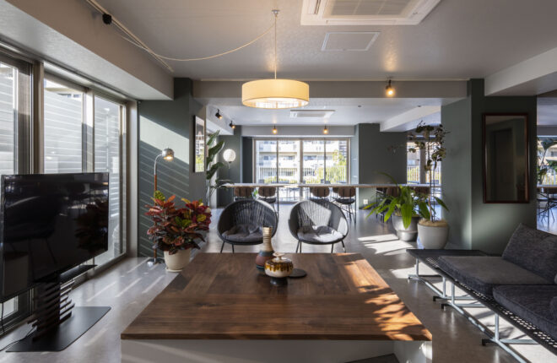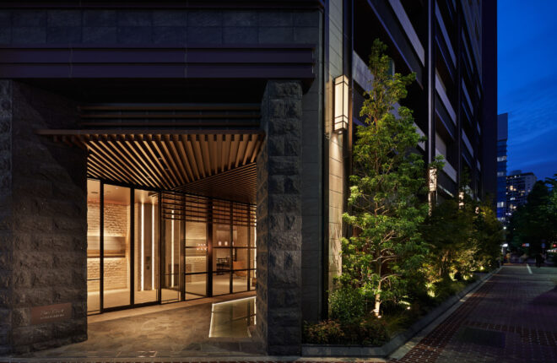A student residence in front of Shonandai Station, Kanagawa Prefecture. As the name "NODE GROWTH" suggests, the goal was to become a pivotal "NODE" in the local community and provide an environment for students to "GROWTH" as they live in the dormitory. UDS was responsible for the planning, design, and operation of this project.
With a theme focused on enhancing the quality of student life through shared living, various design elements were incorporated to naturally foster communication among residents. For instance, the layout ensured that residents would naturally interact in common spaces as they moved to their individual rooms. The ground floor features the open-to-the-community "Relax Syokudo Shonandai," designed to serve as both a daytime cafe for the community and a flexible learning space for students after returning home from classes.
The residential units offer two types: private rooms with attached bathrooms and shared facilities, and cost-effective shared rooms with shared bathrooms. Leveraging UDS's design expertise and insights gained from hotel, hostel, and shared housing projects, the design maximized functionality and comfort within limited space. Inspired by "Shonan's sea and breeze," the design concept aimed to create a cozy environment where students could feel at home away from home.
